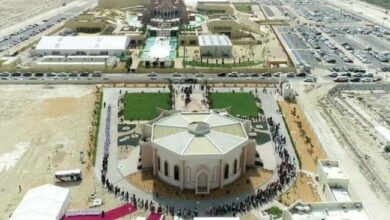Tragedy Strikes CUSAT: Auditorium Design Flaws Turn Stairs Into a Hazard

The recent disaster at CUSAT’s auditorium has raised serious concerns about the safety and structural integrity of the facility. The semi-circular auditorium, initially an open-air structure, now features a design with a downward slope from the road level, surrounded by iron fencing. The tragic incident occurred as people entered through the middle gate, navigating 11 narrow cement steps leading to platforms where chairs are arranged. The lack of handrails and the design’s susceptibility to slipping, especially during descent, have become focal points of evaluation by authorities. The need for a comprehensive safety assessment and potential structural modifications has become imperative to prevent such accidents in the future.
The auditorium’s layout, featuring a stage positioned about ten feet below road level, has raised questions about the adequacy of safety measures. The absence of handrails and the funneling of entry and exit through a single gate have been identified as critical design flaws. As authorities investigate the incident, the focus is not only on the immediate response but also on addressing the root cause of the tragedy. The tragic event serves as a stark reminder of the importance of meticulous design and safety considerations in public spaces, urging a reevaluation of existing structures to prevent future mishaps.






